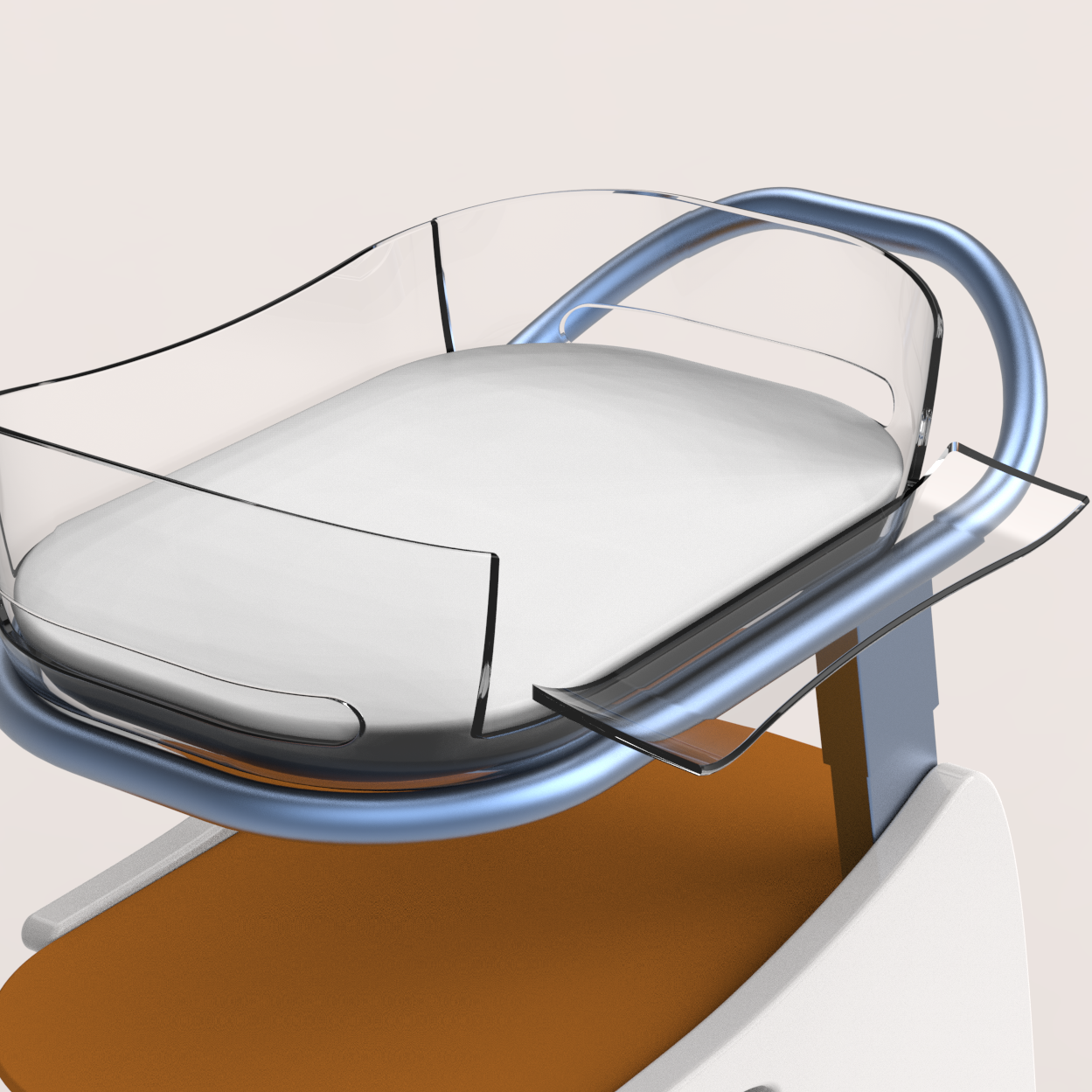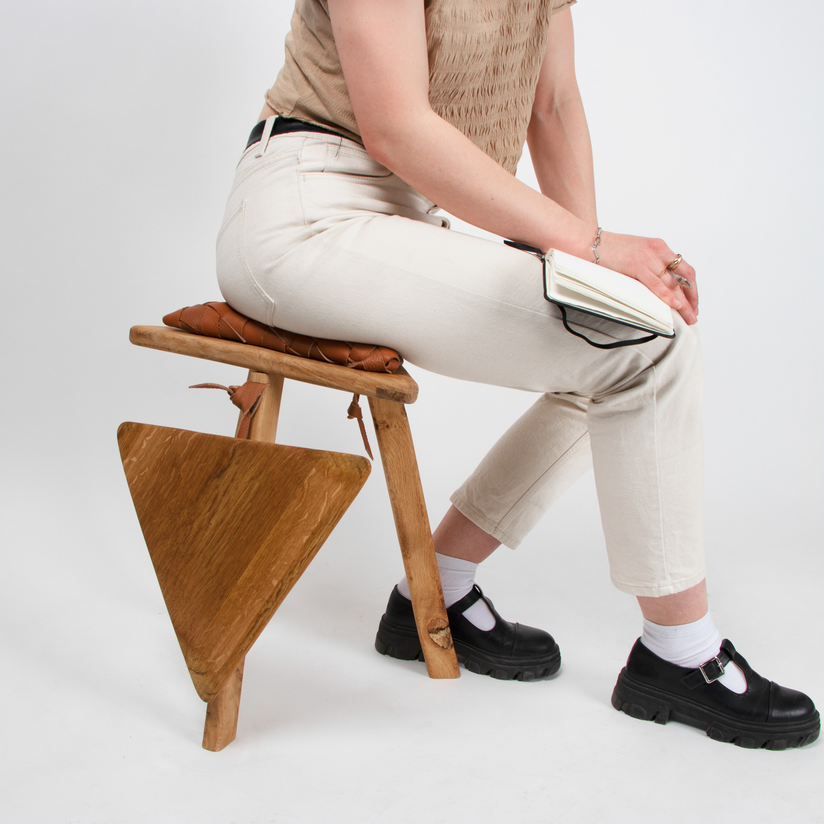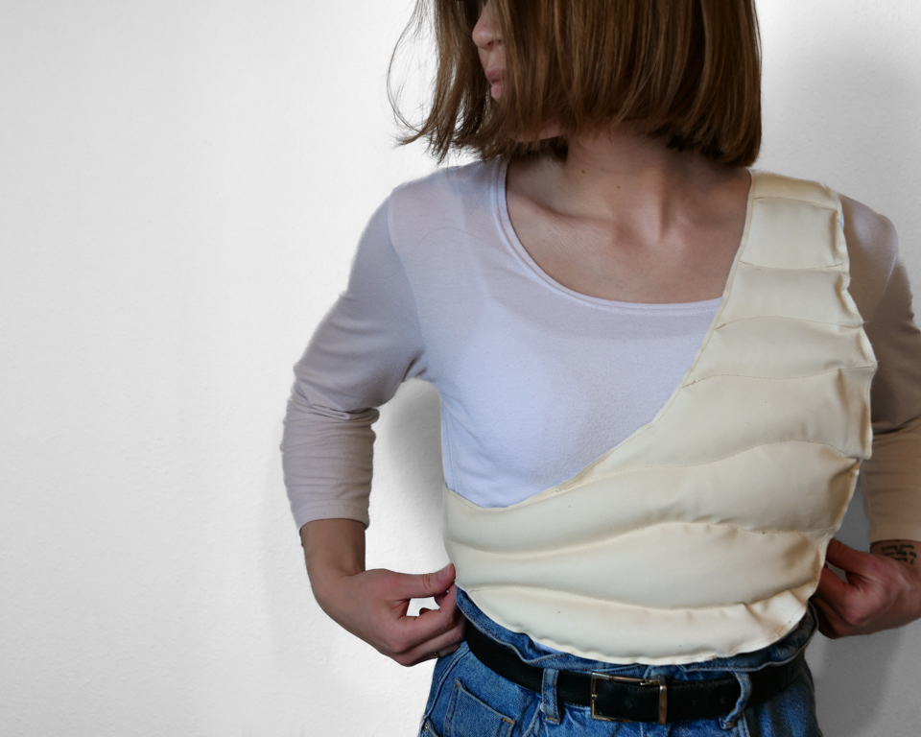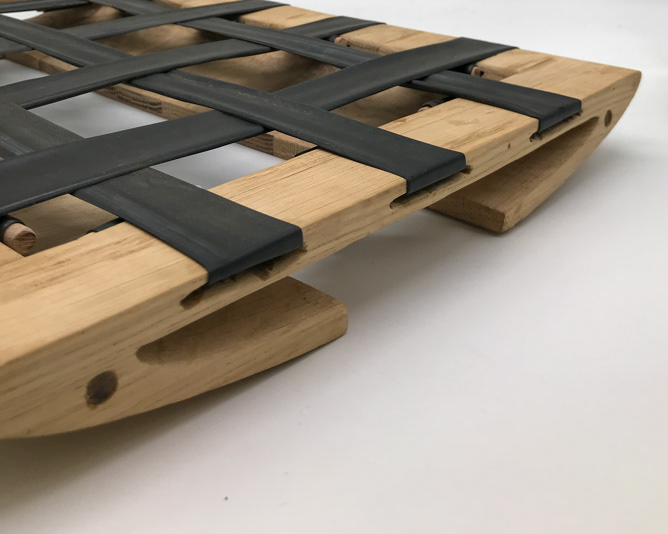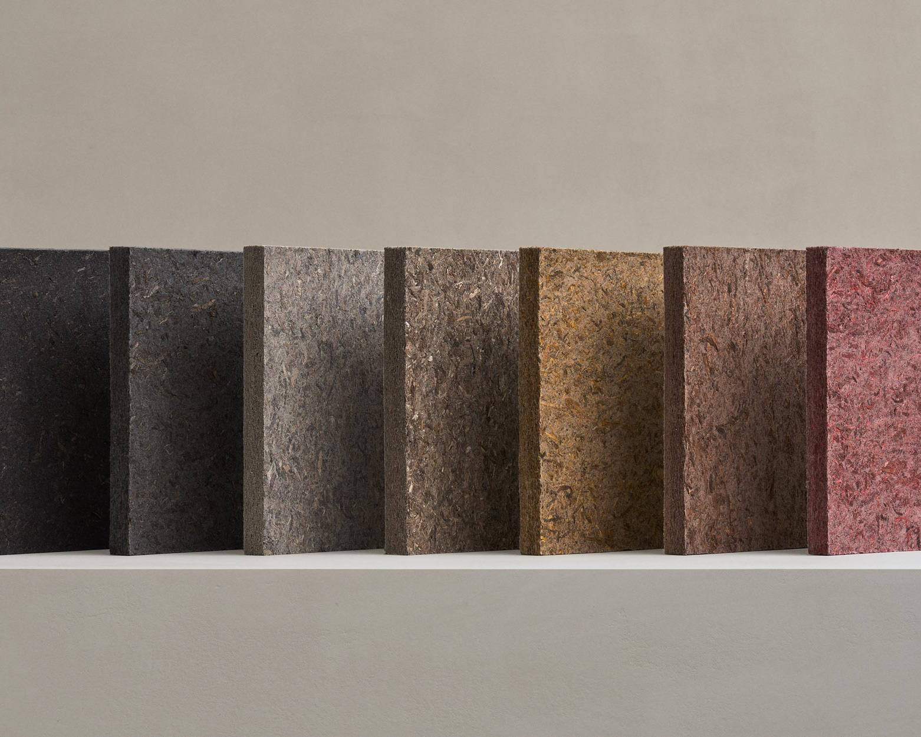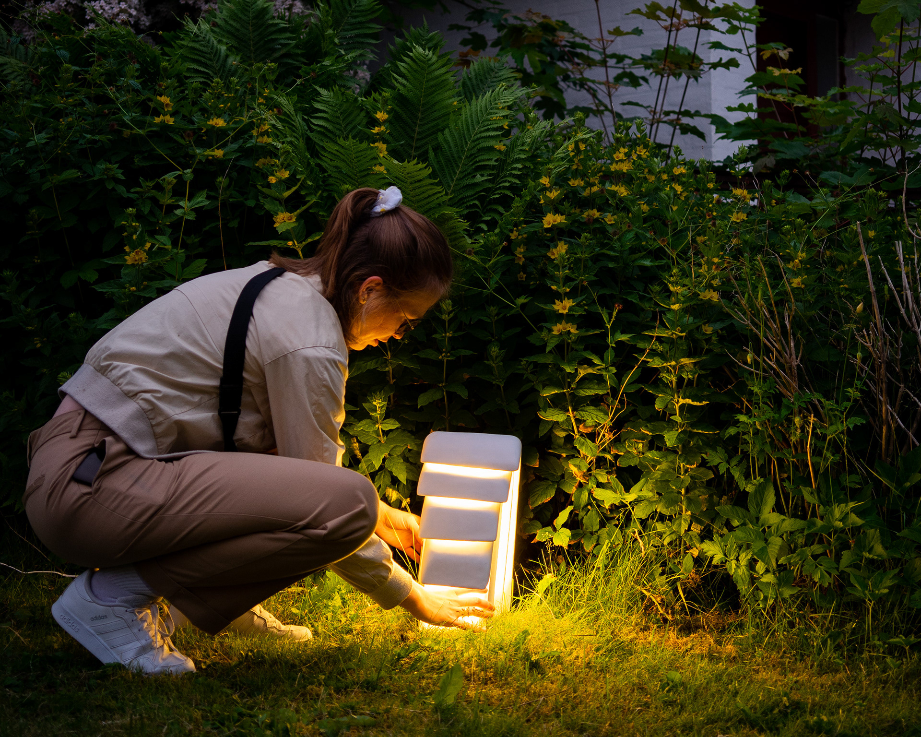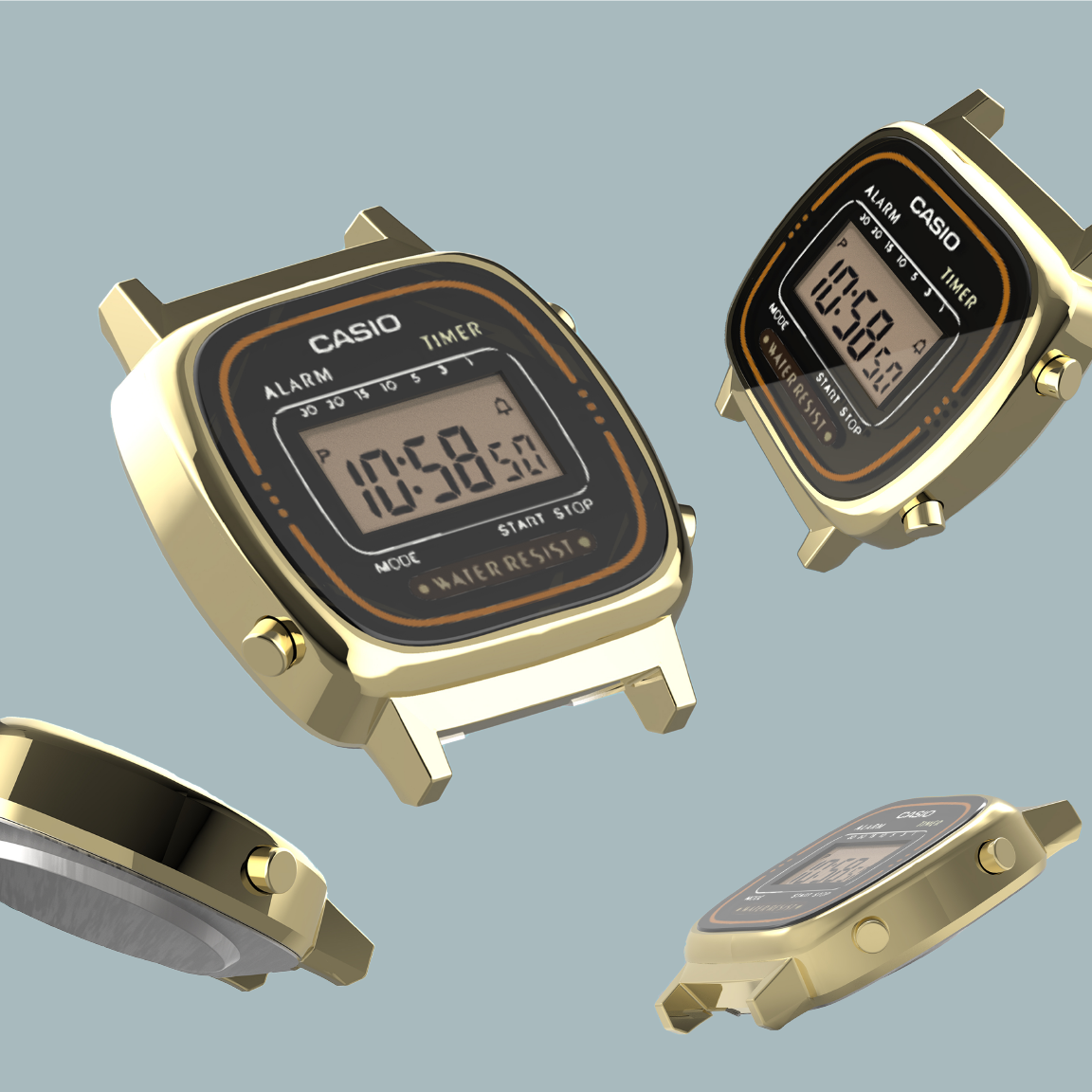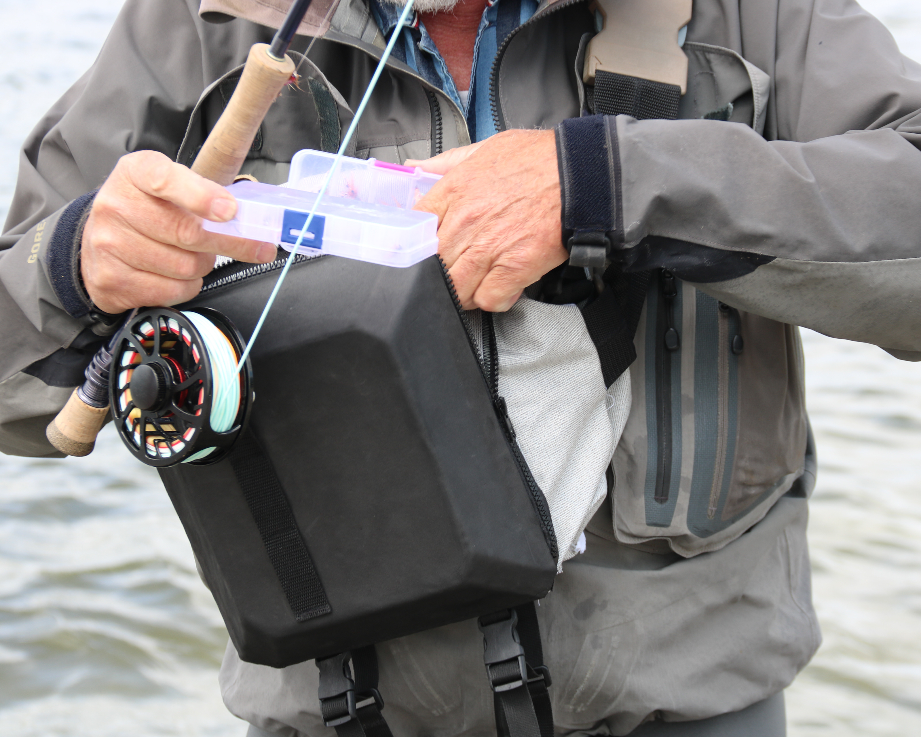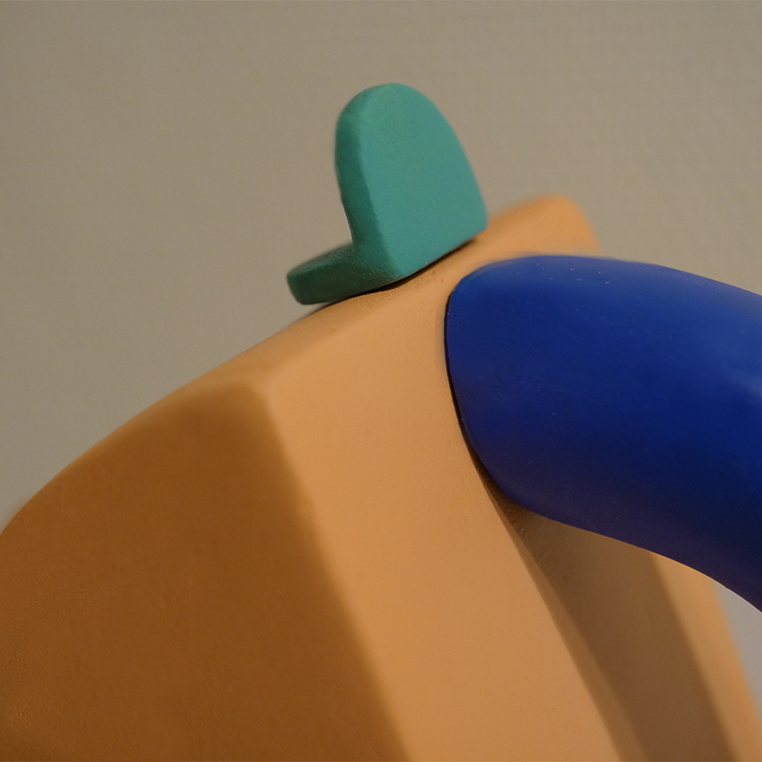Design Brief: Create a table that fits into a small space with a narrow doorway.
During my bachelor studies at DSKD, I interned at the company Søuld. One of my tasks was to design and build a table for their meeting room.
The Round Table is designed with flatpacking in mind. The design challenge was that the space was very limited, and the doorway was narrow. The table had to not only fit within the room but also be easily disassembled and transported. I ended up designing a "cross-leg table," where the legs are formed by two intersecting panels. This construction makes it easy to separate the table, and when disassembled, it occupies a height of no more than 6 cm.
The Round Table is constructed from birch veneer panels and treated with orange linseed oil to add more color and vibrancy to the room.
fase 1 - Sketching by hand
Sketches of various design proposals, as well as digital visualizations in Rhino of the different designs. I began by creating quick hand-drawn sketches. The best ideas were visualized in Rhino.
The final design became a combination of two concepts, where the arches between the floor and table legs, as well as between table legs and tabletop, create space within the design.
fase 2 - mockups in Rhino
fase 3 - selecting curves and crossings
Why a round table?
A round tabletop creates more space in the small meeting room and ties the room together in a more organic way.
A round tabletop creates more space in the small meeting room and ties the room together in a more organic way.
Curves
The curves contribute visual lightness to the design. They elevate the table from the floor and the tabletop from the legs, making the table appear less heavy.
The curves contribute visual lightness to the design. They elevate the table from the floor and the tabletop from the legs, making the table appear less heavy.
Crossings
The cross construction is both visually harmonious and a simple way for me to create a table that can be disassembled. Additionally, the straightforward design fits into the existing aesthetic present in Søuld's showroom.
The cross construction is both visually harmonious and a simple way for me to create a table that can be disassembled. Additionally, the straightforward design fits into the existing aesthetic present in Søuld's showroom.
